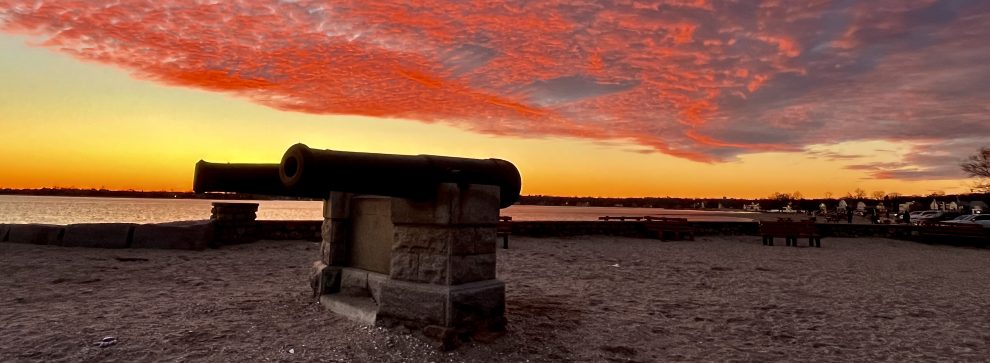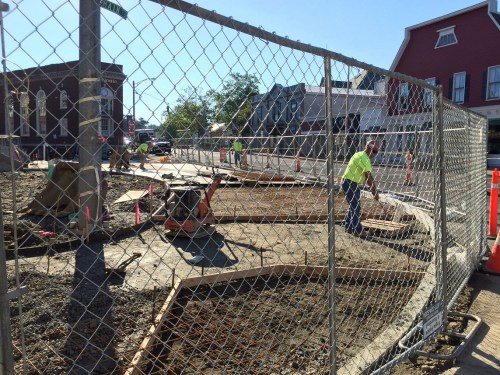For months, Westporters have watched as Turner Construction dug and built a foundation for Bedford Square. There was not a lot to see.
Now — every day — there’s something new at the project that promises to dramatically change downtown Westport.
David Waldman — 1 of 4 partners — says the bulk of construction will be completed by January. Then comes interior work.
He anticipates all tenants will move in by April. That’s 2 years after work began — right on schedule.
Anthropologie has already leased the YMCA’s original Bedford building, and the old firehouse.
Another 30,000 square feet will include retailers like restaurants and entertainment.
The 24 rental units — 4 of them listed as affordable, under state guidelines — will be marketed soon. (Serena & Lily, across the street, is furnishing the model unit.)
The other day, David took me on a tour. He’s proud of the big, dramatic way that Bedford Square will unify and tie together downtown, from Church Lane and Elm Street through to the Post Road and Main Street.
He’s also proud of small details. For example, the Flemish bond “will be here forever.” And the relief of little children is an exact negative of the fascia boards that graced — often unnoticed — the old YMCA.
Interior space is important too. A public plaza will be open to businesses — restaurants, a chocolate shop, a juice bar — while residents can gaze down on it below. David likens it to a larger version of the one between Saugatuck Sweets and the Whelk.

This is the plaza. The photo shows the back of the old YMCA — soon to be the site of a full-service Anthropologie store. Terrain — owned by Anthropologie — is designing a garden.
To the right of the photo above is the old Bobby Q’s restaurant. It’s not part of Bedford Square. But the owner will turn it into rental space — with the 2nd floor extending onto the plaza.
There’s a lot going on inside too, including new supports, windows, skylights — and 100% flood-proofing. The old Y gym (shown below) is 4 feet higher than before.
The rental units range from 700 square feet to 2,200. Some are duplexes. Most have balconies. This one (below) has a killer view of Christ & Holy Trinity Church:
Bedford Square offers many ways in and out of the rest of downtown. The archway below fronts Main Street:
Around the corner the outside of the Y’s 1923 Bedford building remains the same:
In front, however, improvements are made (photo below). Bricks will match the new sidewalk on the rest of Main Street. The extended sidewalk will ease the merge from Church Lane onto the Post Road — and make crossing the Post Road easier for pedestrians too. The dedicated turning lane onto Main Street remains.
(For more information on Bedford Square, click here.)
Click here for “06880+”: The easy way to publicize upcoming events, sell items, find or advertise your service, ask questions, etc. It’s the “06880” community bulletin board!









Looks amazing. What a boon for Westport! AND you get to keep the old Y building on the corner keeping watch over downtown. Love that the front entrance looks the same.
I can’t wait to see all the improvements. We are coming back from Florida for a visit to Westport in August.
I’m curious to know whether there were any interesting finds during the excavations or as the buildings, walls, radiators, etc. were removed. One of the fascinating things about preservation/restoration/renovation projects are the objects that long ago fell into cracks, out of pockets, or were tucked behind walls, or under floorboards. Also, workers would often sign and date their names before covering them up with wood, plaster, wallpaper or sheetrock, etc. These things often reveal great information about the building and its past.
Were any such discoveries made? I hope that, at the very least, they were photographed. Found objects make great displays when buildings are finished. The Westport Playhouse discovered many items during their renovations. They can be seen in the hallway off of the Playhouse lobby.
BTW – I worked at the Y for over a decade. The buildings and their history always fascinated me.
Fine story and photographs. Lots of people played a positive role in this undertaking,but clearly David Waldman and his investors/partners were the key. David and his “people” also have a proposal for Elm Street which will and should receive serious review so that if the Elm Street project also goes ahead it is good for downtown and Westporters.
Don Bergmann
I agree, Don. The proposal involves the current building (housing Villa del Sol restaurant), David Waldman’s plan is to swap the property for a section of the town-owned Baldwin parking lot, across the street. He would then build a 9,750-square-foot building behind Lux Bond & Green.
Villa del Sol would reopen there, alongside 3 small retail stores. Above them would be 4 apartments — 1 of them rented under state “affordable” guidelines.
The town would demolish the Villa del Sol building, creating additional parking. Waldman says that despite taking Baldwin spots for the new building, the town would net a gain of 2 parking spaces in the new lot.
For the full “06880” story about this (posted last March), click here: https://06880danwoog.com/2016/03/03/downtown-golden-triangle-final-piece-of-puzzle-may-be-solved/
Excellent piece. Having seen the plans showcased on Spotted Horse’s iPad, it’s going to be beautiful. Thanks to DW and his partners for their vision.
WOW! It sure will be some gorgeous place when all finished.
I agree with Wendy above and hope that some things could be preserved – pictures taken, etc as lots of history there!!!! I spent lots of happy hours there the past 17 years enjoying the pool!
Let’s hope there are enough businesses that can afford the rents so it fills up. Building a beautiful retail area is great but let’s hope there are more than nail salons and cosmetic shops.
I have been laughed at by friends for walking to the site ONLY to watch the beautiful brick work encase the structure. I found it fascinating to watch those master masons create the intricate facade. I can’t wait to walk through the archway into the courtyard/garden on my way to Main Street. Kudos to all involved in approving this project.
Shade trees, please!
I’m also fascinated by brick work, it’s special. I was walking by the site other day, and ran into David who invited me to tag along as he was showing the space to a prospective tenant. There is a lot of interest by many of our “local” businesses. The space is fantastic and the housing units are what many people in Westport have been asking for, first class housing downtown. New landscaping plans have been submitted, and are extensive.
However, I miss the crane. David, could you provide a virtual crane with Christmas lights for the season?
David. Thank you for investing in Westport. And thank you for your caring design. As business thrives so does Westport. As people drive to Westport to enjoy our shops and restaurants they become potential neighbors. Economic growth will allow Westport to continue to prosper.
Thank you David.
Does anyone remember the 2 beautiful flowering trees that stood in front of the “Y”? What a shame they were not saved.
Sure do. I agree; it was a shame to lose them.
I wonder how much longer the Westport Bank and Trust building will remain. It’s about the only building left that says “Westport,”