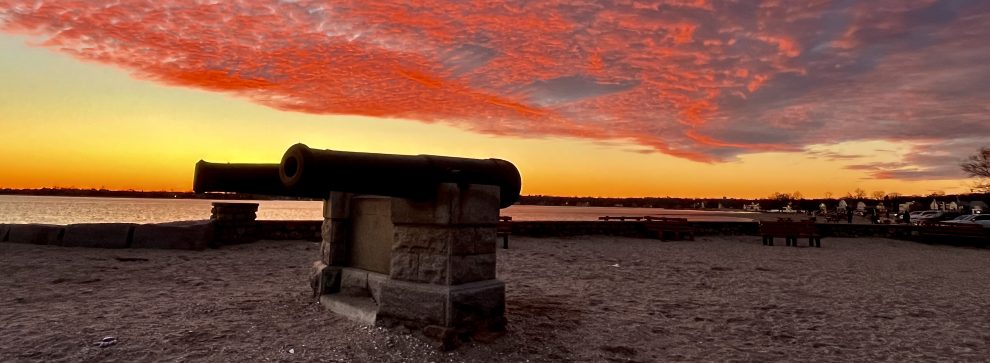After several years, countless meetings and surveys, and endless anticipation, the 1st draft of Westport’s Downtown Master Plan has been made public.
A full house of interested observers was on hand yesterday when the Downtown Steering Committee got a look at the 159-page document.
Now the fun begins.

Larry Untermeyer’s spectacular aerial photo in the opening pages of the planning report highlights the inherent charm — and problems — of downtown.
The consultant — Norwalk-based RBA Group — has provided 44 recommendations and strategies. They range from big-picture creative ideas to practical smaller improvements.
Here — drum roll, please — they are:
Near-term
- Improve and complete the sidewalk network
- Implement Main Street streetscape improvements
- Create a new road: Library Lane
- Redesign Church Lane into a “shared street”
- Support improvements to Toquet Hall
- Support the redevelopment of the west side riverfront
- Build a pedestrian bridge crossing the Saugatuck
- Create a Westport Arts & Culture Heritage “Trail”
- Improve pedestrian safety at Post Road crossings
- Improve pedestrian and vehicular safety at Post Road intersections through traffic signal modifications
- Redesign Myrtle Road intersections
- Improve traffic movements at the Route 1/33 intersection

Traffic often backs up on Wilton Road, near the Post Road intersection. Development of the west side of the river is an important element of the Downtown Master Plan.
- Improve the wayfinding system for motorists
- Develop directional and informational signs for pedestrians
- Support initiatives to access and connect downtown through transit
- Provide amenities for transit passengers
- Provide bicycle parking in downtown
- Combine and co-manage public and private parking lots (Baldwin lot with Avery Place)
- Change parking from 1-hour to 2-hour maximum in downtown
- Implement seasonal valet parking
- Relocate long-term parking
Short-term
- Reinvent Jesup Green
- Coordinate and implement uniform streetscape improvements throughout downtown
- Support the Westport Cinema Initiative
- Monitor the relocation of the Westport Arts Center
- Create new pedestrian passageways
- Consider the future of Elm Street

Modifications to Elm Street are shown in this rendering. The old Westport Pizzeria is on the right; Vineyard Vines is hidden behind trees at center.
- Redesign Taylor Street into a “shared street”
- Support the library transformation project
- Improve the appearance and safety of the Imperial Avenue lot
- Consider a fee-based system to manage parking in certain locations
- Redesign Jesup Road

An illustration of the possible reinvention of Jesup Green shows a pier, and relocation of parking. The library is at right.
- Build a bridge to connect to the Imperial Avenue parking lot
- Redesign the Main Street/Elm Street intersection
- Consider implementing a real-time parking information system
- Create a town-wide bicycle plan
Long-term
- Transform Parker Harding Plaza
- Place a cafe on the green
- Provide public restrooms
- Construct a downtown landing
- Create a barge restaurant
- Extent the westside riverwalk
- Combine and co-manage public and private parking lots (Gillespie Center with old Town Hall)
- Consider providing additional parking supply
Each idea is explored in greater depth. Of course, a section of the report is devoted to financing.
It’s fascinating — and important — reading. If you’ve got a few hours, the report can be downloaded here.
The next stage begins now. The committee will present the report to the Planning and Zoning Commission on Thursday, January 15.
The public gets a crack on Wednesday, January 28, with an open house in the Town Hall auditorium (4:30-9 p.m.), and 2 separate report presentations (5:30 and 7:30 p.m.).
Nothing is chiseled in stone, as 1st Selectman Jim Marpe points out. However, it looks like 2015 will be a year in which downtown might really start to rock.
(For more information, click on www.downtownwestportct.com)

Downtown Westport offers many opportunities for growth and rebirth. (All photos and renderings courtesy of the Downtown Master Plan report)


